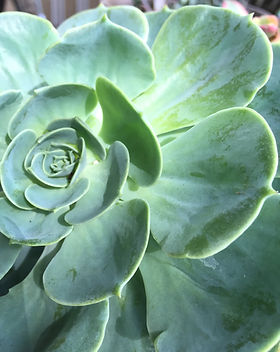Design Process

1. Initial Consultation

3. Measurements, Survey, & Site plan
After the contract has been signed and approved, we will arrange a visit to the project site to take detailed measurements and photographs for reference purposes. This may have already been completed at the initial design meeting.

5. Construction Documents & Plans
After the design concept is finalized and approved, you can chose to purchase the technical schematics of the project. We can create swimming pool build plans, hardscape plans, landscape and lighting plans.
If you are in the Florida area and ready to build skip to the next step.

2. Our Contract
Using the information gathered at our meeting, we will create a conceptual design agreement for you. This will cover the scope of the design and estimated design fee for you to review and approve.

4. Design Conceptualization
During this stage we go to work to create visual aids that will help you visual your project. We will create and present full-color, realistic renderings and virtual walk-through videos of your space. This step is helpful to see your project before construction even begins and really let's you experience the possibilities of design. We put together the concept, plants & material lists, and details which are all revised and finalized.

6. Building Recommendations & Installation Options
OM Design works with trusted contractors to execute and build all design projects in the surrounding Tampa Bay, Florida area. We service St. Petersburg, Clearwater, Redington Beach, Dunedin, Palm Harbor, Tarpon Springs, Holiday, Tampa, Sarasota, Bradenton, Orlando and more.

7. Professional Photography
After your design has been completely installed, we often hire a professional photographer to preserve and record your finished project through a series of professional photographs. With your approval, your project may be added to our professional portfolio. We are happy to give you a copy of the photographs to enjoy!
Enjoy your new space!!

Custom Outdoor Living Plans



Professional design techniques are tailored to each project's scope.
OM design creates functional designs that work harmoniously with you and your environment.
Outdoor Living Design :
Realistic 3D renderings of your new space.
There is no guesswork when you can see the final look before construction.
This is helpful in so many stages.
At the end of your project, you receive a 3D conceptual design pdf booklet summarizing your project's plan and vision.
2D construction documents with material specs and scaled conceptual plans.
Get plans ready for a builder of your choice.
-
SWIMMING POOL & SPA DESIGN
-
OUTDOOR LIVING SPACES
-
LANDSCAAPE DESIGN
-
LIGHTING DESIGN
-
water & fire features
-
EXTERIOR ARCHITECTURE
-
COURTS
-
OUTDOOR KITCHENS
-
CABANAS & POOL HOUSES
-
SHADE STRUCTURES & MORE
-
3d renderings
-
3d video fly through

-
2d, scaled plans
-
material boards
-
plant lists
Client Reviews



Still have questions?
That's OK! we understand that design and projects can be overwhelming and complicated at times. Knowledge is power! If you still have any unanswered questions about our design process, please let us know.

1. Online Questionnaire
& Defining the Project
Start with the user-friendly design questionnaire so we can determine the scope of your project and the direction of the design.
During the phone consultation we will discuss your project details, inspiration, and answer any question you may have with the digital design service, how it works, pricing, etc.

4. Design Conceptualization
During this stage we go to work to create the preliminary design. This includes multiple day and night 3D renderings and a virtual walk-through video of your new space.
This step is helpful to see your project before construction begins, and really offers an experience of the proposed space and the possibilities of design. We also review the design together to make any changes needed through a virtual design meeting, inside the design.

2. Measurements, Survey, & Site plan
Each design is priced per project depending on the size, scope and detail of the project.
We will send you a design agreement with your specific pricing and timeline.

5. Construction Documents & Plans
After the concept is finalized, we draw the 2D plan which includes a
1/8" = 1'-0" scaled plan with dimensions, square footages, and note call-outs. We also create plant lists, material specifications, and provide building and cost insight.
Your final design package is delivered online and you have the plans to start your project and get ready to build!

3. Design Agreement
Pictures of the existing site and accurate measurements are required.
We need site documents like a city site plan, architectural plans, construction docs, etc. (all helpful and necessary for accuracy and planning your new space).

6. Build & Enjoy!
Enjoy your new home and outdoor space!



